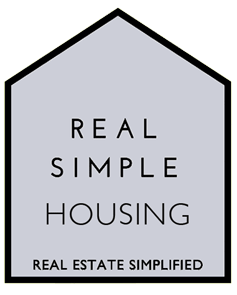View on map Contact us about this listing
3 Beds
3 Baths
2,560 SqFt
Active
Come check out this new floorplan from Bailey & Sons Construction. The Duskey floorplan boasts a great open concept with 2 bedrooms on the main floor & an additional bedroom, bathroom, & family room finished in the basement. This new floorplan offers all our great amenities including Granite countertops, 50 year roof, Zip panel sheathing, LVP flooring and so much more.
Property Details | ||
|---|---|---|
| Price | $599,900 | |
| Bedrooms | 3 | |
| Full Baths | 3 | |
| Total Baths | 3 | |
| Property Style | RANCH | |
| Acres | 4.04 | |
| Property Type | Residential | |
| Sub type | SingleFamilyResidence | |
| MLS Sub type | Rural Residential | |
| Features | Great Room,Extra Insulation,Pantry,Separate Dining,Main Floor Laundry,Vaulted Ceiling,Walk-In Closet,Main Floor Primary,Thermal Windows | |
| Exterior Features | Patio,Covered Patio,Covered Porch | |
| Year Built | 2024 | |
| Subdivision | CHERRY HILLS | |
| Heating | Forced Air | |
| Accessibility | None | |
| Laundry Features | 7x8 | |
| Parking Description | 3 Car Attached | |
| Garage spaces | 3 | |
Geographic Data | ||
| County | LARAMIE | |
| Latitude | 41.1614 | |
| Longitude | -104.7072 | |
| Market Area | LARAMIE | |
Address Information | ||
| Address | 10103 VERA LN, Cheyenne, WY 82009 | |
| Postal Code | 82009 | |
| City | Cheyenne | |
| State | WY | |
| Country | United States | |
Listing Information | ||
| Listing Office | Coldwell Banker, The Property Exchange | |
| Listing Agent | John Watkins | |
| Terms | Cash,Conventional,FHA,VA | |
MLS® Information | ||
| MLS® Status | Active | |
| Listing Last Modified | Apr 30, 2024 | |
| Tax Year | 2024 | |
| Tax Annual Amount | 598 | |
| MLS® Area | LARAMIE | |
| MLS® # | 93108 | |
Map View
Contact us about this listing
This information is believed to be accurate, but without any warranty.
